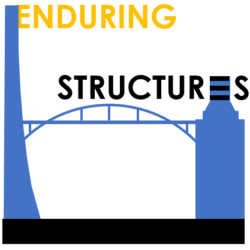
Founder and Director
R. Shiv Shanker
B.Tech (Civil Engineering), Indian Institute of Technology Madras, India
MS (Structural Engineering), University of Illinois Urbana Champaign, USA
PhD (Structural Engineering), The University of Texas at Austin, USA

Shiv grew up in Chennai and attended acclaimed engineering colleges with outstanding programs and teachers in the field of Structural Engineering. After graduating with PhD from UT Austin, Shiv started working in the industry following his passion for design in general, and particularly tall buildings. He first worked with the pioneering Californian firm, Nabih Youssef Associates (NYA, https://www.nyase.com/). Thereafter, Shiv moved to Mumbai following the market for tall building projects where he worked with acclaimed international consulting firms Leslie E Robertson Associates (LERA, www.lera.com) and Buro Happold Engineering (BH, https://www.burohappold.com/) on a number of iconic projects around the world, many of them notable tall buildings. Thereafter, Shiv moved to his hometown Chennai, where he worked with India’s leading construction firm, Larsen and Toubro, in their versatile design group Engineering Design and Research Center (EDRC), which is tasked with the design of many landmark and iconic projects in India. In all these firms, Shiv interacted and worked with some of the best engineers, imbibing their ingenuity and approach to design. Most projects were complex in nature involving international collaboration with architects and service consultants, and built to meet state of the art technological standards.
A selected chronological list of projects and groups that Shiv has worked on is below.
International architects collaborated with:
Foster and Partners
KPF
HBD Design
Pei Cobb Freed and partners
AECOM
Michael Graves Architecture and Design
SOM
Indian architects collaborated with:
Somayya and Kalappa
DSP Design
Sandeep Shirke and Associates
Genesis Architect
L&T EDRC
Structural consultants worked/collaborated with:
Leslie E. Robertson and Associates
Buro Happold Engineering
L&T EDRC
Nabih Youssef and Associates
Thornton Tomasetti
AECOM
SOM
DesignTree
Contractors worked/collaborated with:
L&T
Eversendai
NCC
SPCL
Samsung C&T India
ACC

SCB Medical college and hospital
Cuttack, Orisaa
4 Towers each 10 stories tall + 2 Utility buildings
~22,00,000 sq. ft.
Design team: L&T EDRC
The project involved redevelopment of medical college campus with four nearly identical medical towers each ten stories tall, and two utility buildings. A common basement integrated the entire facility. The medical towers were designed using steel composite floor system integrated with reinforced concrete shear walls as lateral load resisting system. The utility buildings were designed with reinforced concrete. Works accomplished include:
Issue of construction drawings for steel composite floor system and RC shear wall cores
Issue of construction drawings for pile foundations for the entire project development
Design development and construction drawings for double decker steel transfer trusses located at the 3rd to 5th levels of the buildings
Formulation of construction methodology for RC shear wall cores, CFT columns and composite floor system
Design development and issue of construction drawings for 2 story utility buildings with reinforced concrete floor and shear wall system
Design development and issue of construction drawings for retaining wall running over entire length of development for a cumulative length of about 2kM
Coordination of drawing approval by third party reviewer (IIT Delhi)

L&T Mahape
Navi Mumbai,
2 towers 15 stories each; ~14,00,000 sq.ft
Design team: L&T EDRC
The buildings were developed by Larsen and Toubro to accommodate its information and data technology group. The buildings were design CFT composite columns, steel concrete composite floor system and steel concentrically braced lateral load resisting system. Scope of works included comprehensive internal peer review of structural design, structural design of terrace floor using steel composite floor system in coordination with MEP team for placement of various MEP equipment, design of roof structures for water tanks, cooling towers and parapet wall supporting signature facade, design development for signature entrance canopy of the building and issue of construction drawings for signature steel composite security building located at entrance of development.

APCRDA HOD Towers
Amaravati
22,00,000 sq. ft, Five 200m tall steel diagrid towers
Design team: L&T EDRC
The project involved development of five tall steel diagrid towers by the Andhra Pradesh Capital Region Development Authority to accommodate the Honorable Chief Minister’s and Collector’s offices of the Government of Andhra Pradesh. The towers were designed with steel diagrids using box sections as lateral load resisting system, steel concrete composite floor system and 4m thick raft foundation. The project involved 30000T of structural steel. The project also involved design development of reinforced concrete basement and podium structures (G+4). Shiv served as the principal coordinator from L&T between client, site, structural consultant, international and local architects, mep service consultants, international façade consultant, steel contractor and geotechnical consultant.

Kempegowda International Airport Multi Modal Transport Hub
Design team: L&T EDRC
Project involved development of structural scheme for steel catenary arches in forecourt area based on concept proposed by client. The steel arches spanned 75m to 120m. Works accomplished include determination of steel box section sizes for the catenary arches, sizes of secondary steel members and the lateral load resisting system. The project involved 3000T of structural steel.
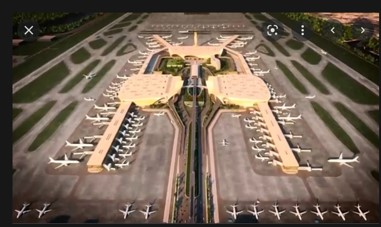
Navi Mumbai International Airport
Design team: L&T EDRC
Work done was part of Design Development of Navi Mumbai International airport. Scope of work involved developing schematic design and gfc drawings for steel roof truss in west and east passenger terminals; scheme design for double span cold formed purlins spanning 9m to support standing seam roof on deep deck; scheme design for Central Utility Building housing HVAC equipment and water tanks using reinforced concrete structural system. The work on passenger terminal roofs involved 1500T of structural steel.
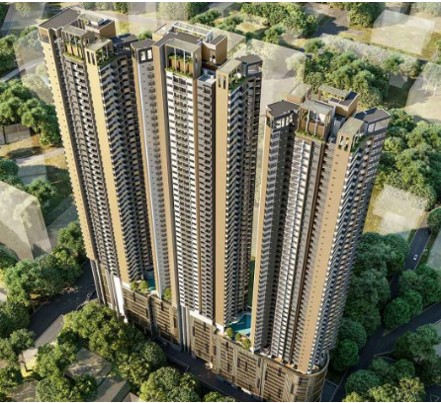
Braybrooke, Colombo (Tender)
Design team: L&T EDRC
This project involved comprehensive internal review of tender specifications for the proposed tallest residential towers in Colombo which were 50-storied (150m) towers tall. The towers were designed using reinforced concrete structural system, and transfer slab at podium level.
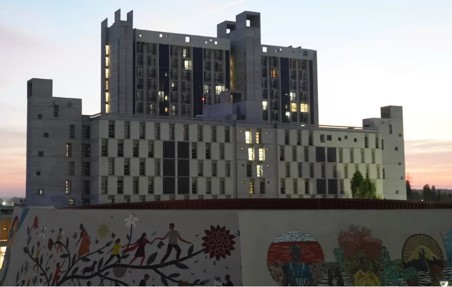
Aziz Premji Universal Hostel (tender)
Design team: L&T EDRC
The project involved review of tender specifications for a 130m hostel tower in a university campus, to be built using reinforced concrete structural system.

L&T Realty Emerald Isle
Mumbai
Design team: L&T EDRC
The project involved development of six 26-storey residential towers constructed using reinforced concrete structural system. Scope of work involved comprehensive internal review of structural design works.

Oberoi Sky City, Mumbai
Five towers, 200m+ tall
Design team: LERA, L&T EDRC
Project involved development five tall residential towers. Shiv was involved with this project both while working at LERA as part of the design team, and also while working with L&T from the contractor’s side. Work accomplished with LERA are development of concept design for reinforced concrete structural system and coordinating high rise committee approval process. Scope of work with L&T was to enable site activities including preparation of structural support schemes for boom placer and tower cranes, review of structural support system of Automatic Climbing Formwork system support on green shear walls and simplification of ductile detailing in walls and columns.

APCRDA NGO Quarters
Amaravati
Design team: L&T EDRC
Project involved development of twenty two 12-story residential towers with podiums with reinforced concrete floor and lateral system in the proposed Andhra Pradesh Capital Development Region. Scope of work involved comprehensive internal peer review of structural design.

Mhada Naigaon
Design team: L&T EDRC
Project involved the redevelopment of chawls in Naigaon, Mumbai, including four signature sale towers, 250m+ tall. Works accomplished are schematic design and design development of signature towers and podium structures using reinforced concrete floor and lateral load resisting systems.

Preparation and curation of e-course on “Advanced design of reinforced concrete buildings”
L&T EduTech
Design team: L&T EDRC
Project involved development of online course on “Design of reinforced concrete buildings” for engineering college students to be offered as part of the L&T EduTech platform. Shiv was the principal author and subject matter expert for the course, and pioneered digital content creation methods for engineering courses on L&T EduTech e-learning platform. The course was one of the first courses to be launched on L&T EduTech platform.

One Bangkok, Thailand
22,50,000 sq ft.
Design team: BuroHappold
Project involved a large scale mixed use development of office, hotel and residential towers. Managed conceptual and schematic design development of one out of five zones in the project consisting of one office tower (250m tall), and two hotel towers (80m, 120m tall) in coordination with international architects and consultants. Project also involved schematic development of podium structure with signature retail and canopy areas with framing in both steel and concrete.

Piramal Vaikunth Cluster 2
Thane, Mumbai
15,00,000 sq ft.
Design team: BuroHappold
Project involved development of clusters of residential towers. Managed schematic and design development of one cluster with two towers 45 stories (120m) tall using reinforced concrete floor and lateral load resisting systems.

Piramal Revanta
Mulund, Mumbai
4 towers, 150m+ tall, 25,00,000 sq ft
Design team: BuroHappold
Project involved development of four tall residential towers. Works accomplished are development of concept, schematic, and design development of four towers 45 to 60 stories (145 to 200m) tall with reinforced concrete core and floor system; concept and schematic development of podium structure; providing BoQ estimates at schematic and design development stage; issue of construction drawings for Tower 1

Rupa Rennaisance
Navi Mumbai
Design team: LERA
The project was a proposed tallest steel office tower in Navi Mumbai, 40 stories tall. Scope of work involved comprehensive peer review of steel composite floor system and reinforced concrete shear wall lateral load resisting system.
Picture not available
Dr. Compound, Chinchphokli, Mumbai
Residential tower, 40 stories
Design team: LERA
Project involved development of a 40 story residential tower. Works accomplished are development of schematic design using reinforced concrete flat slab system and reinforced concrete shear wall lateral system.

Oberoi Sky City Sales Gallery
Borivali, Mumbai
Design team: LERA
Project involved development of a sales gallery building three stories tall for the Oberoi Sky City project with constructed area of about 40000 sq. ft. Building was designed with reinforced concrete floor and shear wall lateral load resisting systems. Managed schematic design, design development and issue of construction drawings

Trades Wind
Kaulalumpur, Malaysia, >100 stories
Design team: LERA
Project involved a mixed large scale development, including one super tall tower more than 100 stories tall. Scope of work involved review of key structural elements, disproportionate collapse scenarios, study of column loss scenarios using UFC 4-023 standard (Standard for design of buildings to resist progressive collapse) and advanced non-linear dynamic analysis.
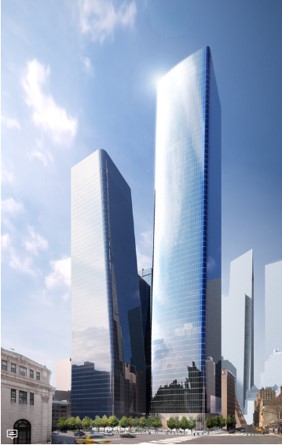
Manhattan West,
New York, USA
60+ stories
Design team: LERA
Project involved a mixed large scale development, including two tall towers constructed with steel-concrete composite structural system. Scope of work involved review of key structural elements, disproportionate collapse scenarios, study of column loss scenarios using UFC 4-023 standard (Standard for design of buildings to resist progressive collapse) and advanced non-linear dynamic analysis.
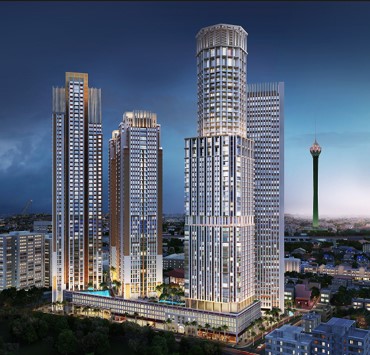
Tata Colombo One
Sri Lanka
Design team: LERA
Project involved a large scale mixed use development in Colombo, Sri Lanka, consisting of residential, office and hotel towers. Developed concept and schematic design of reinforced concrete gravity and lateral load resisting system of 60 stories tall residential towers.
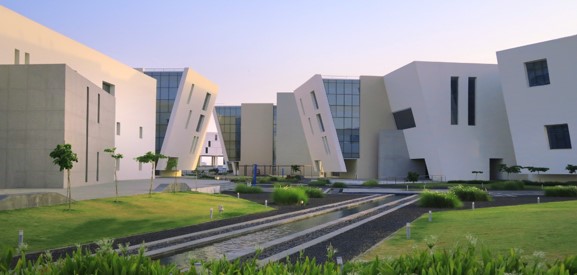
Tata Consultancy Services
Indore, Madhya Pradesh
~12,00,000 sq. ft
Design team: LERA
Project involved development of an information technology campus for TCS with about 15 office and utility buildings constructed using reinforced concrete flat-slab floor system, reinforced concrete shear wall lateral system and pile foundations. Managed schematic design, design development, issuing construction drawings, preparation of BoQ for tender and construction stages for the entire campus.

Development of performance based design standards
Design team: LERA
Project involved development of company’s internal performance based design standards based on PEER Tall Buildings Initiative and “ATC-72: Design and Modeling Guidelines for Tall Buildings”. Work accomplished includes customization of standards for Perform3D software.
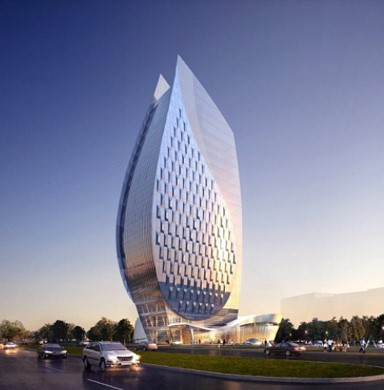
Azersu Tower,
Baku, Azerbaijan
22 stories
Design team: LERA
Project involved demonstration of collapse prevention performance of the building for Maximum Considered Earthquake using nonlinear and nonlinear dynamic analyses conforming to Pacific Earthquake Engineering Research Center’s (PEER, Berkeley, California) guidelines for Performance Based Seismic Design of Tall Buildings. Perform3D was used as the primary analysis tool for the project.

India Bulls Blu
Mumbai
Two towers, 45 stories each
Design team: LERA
Project involved a comprehensive peer review of two office towers 45 stories tall with reinforced concrete gravity and lateral load resisting systems.
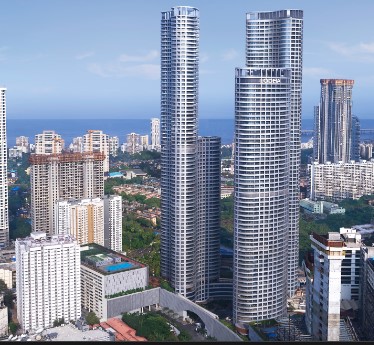
South West Tower, World One project
Mumbai, India
16 stories, ~12,00,000 sq ft.
Design team: LERA
Managed design development and issuing construction drawings for parking structure serving the World One Towers. The tower was designed with reinforced concrete flat slab floor system, shear wall as lateral load resisting system, and raft foundation.

The New Stanford Hospital project; ~1 million sq. ft;
Design team: NYA
The New Stanford Hospital is a base isolated structure with all columns seated on Triple Friction Pendulum isolators. Works accomplished are development of analysis and design methodology of all ground level beam-column connections above Triple Friction Pendulum (TFP) seismic base isolators
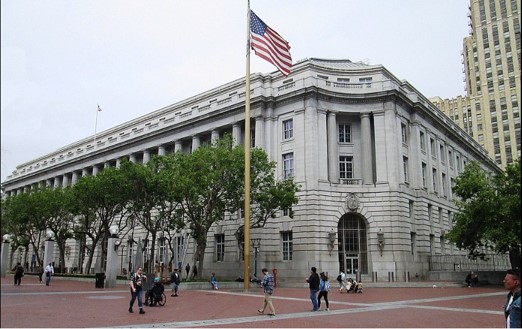
50 UN Plaza
San Francisco
Design team: NYA
The project involved seismic rehabilitation of a historical and landmark building. A significant aspect of the project was demonstrating the safety and survivability of the historical masonry facade of the building that gives it the unique appearance. Works accomplished are demonstration of satisfactory performance of steel infilled frames with historical façade, and retrofit strategy of lateral load resisting system using the existing reinforced concrete shear walls.
